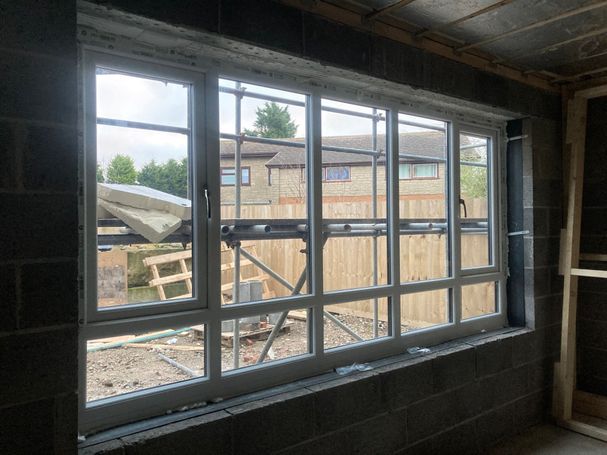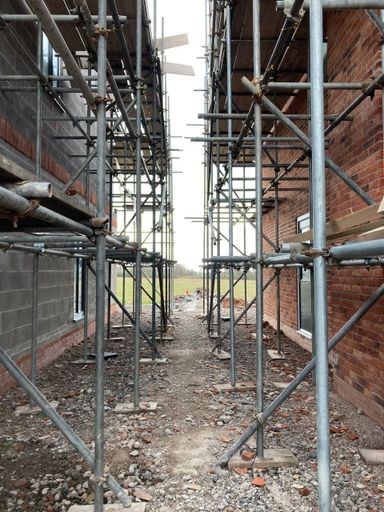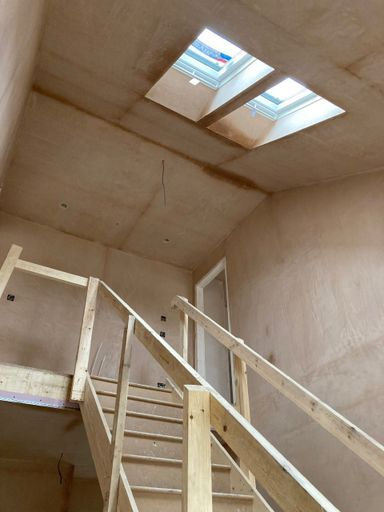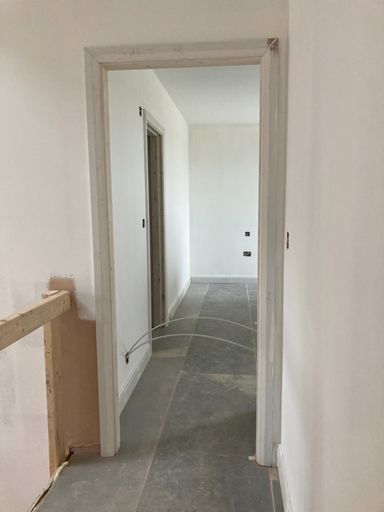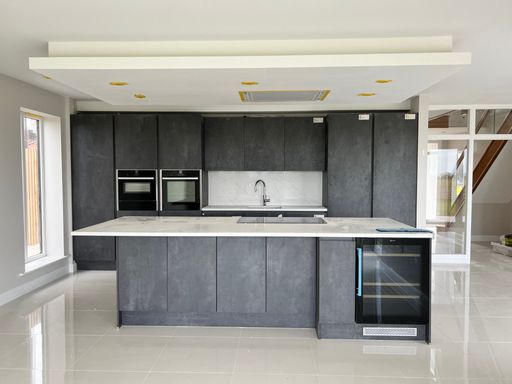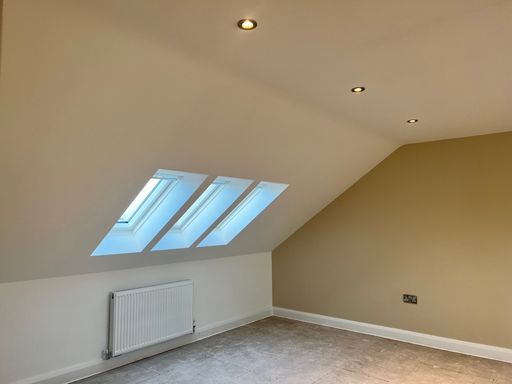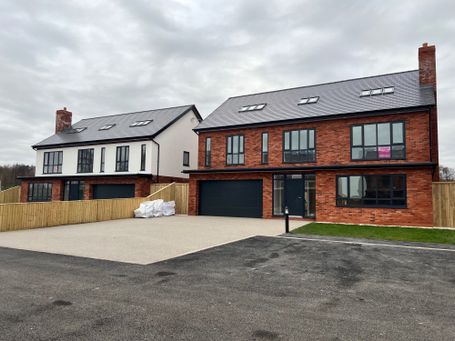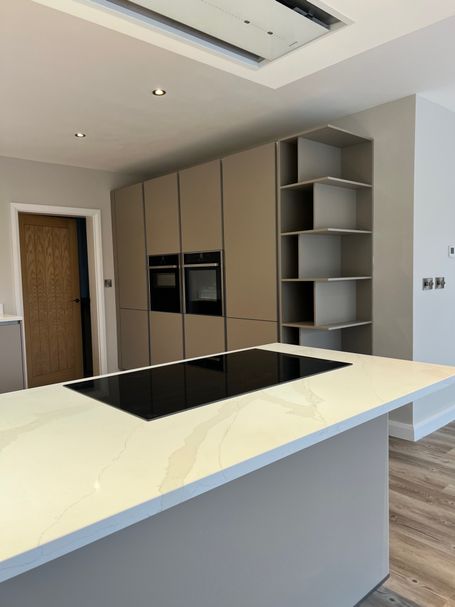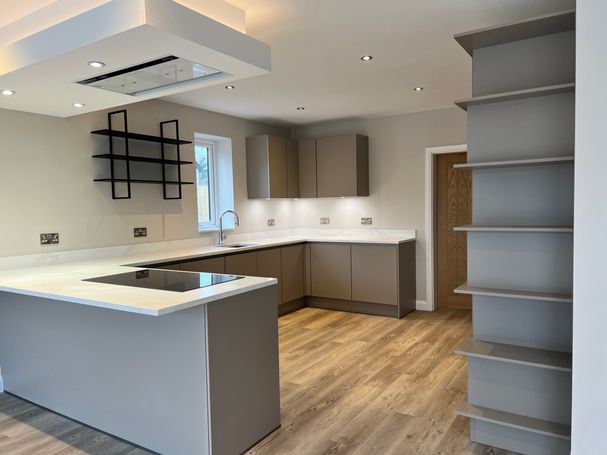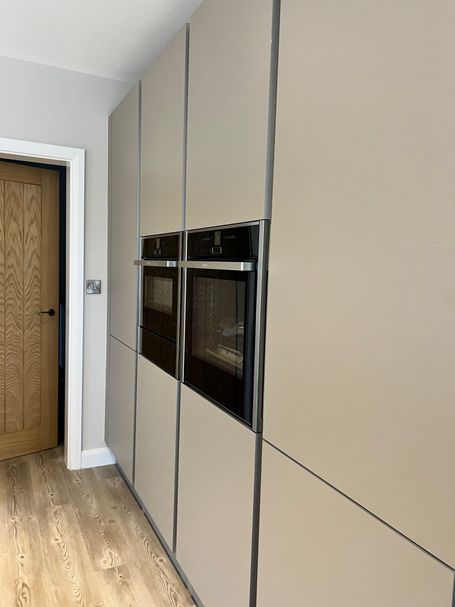Residential Development | Gaw Hill Lane, Aughton
Welcome to our residential housing development in Aughton, West Lancashire. Follow our updates from start to finish, as we build 6 luxury detached properties in the beautifully rural location. Our progress will be updated regularly so you can join us on our construction journey.

Residential Development |
Gaw Hill Lane, Aughton |
COMPLETED
2023
We are incredibly proud of our recently completed new build development. These luxurious properties are situated in the most incredible rural location.
Working on these properties has allowed our team to work with new materials, new sub-contractors and new clients. These sorts of opportunities allow our small family run business to gain new experiences and learn new skills to help our team to offer new and exciting services on future projects.

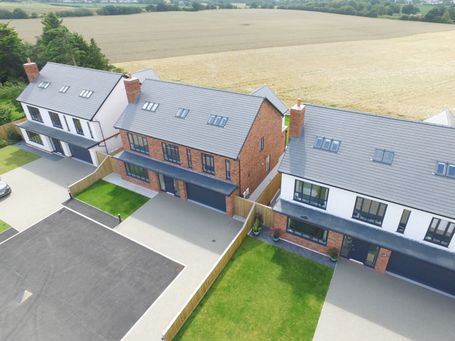

Follow our building journey from the beginning to end.
Residential Development | Gaw Hill Lane, Aughton
9th June 2021 | Update
INTRODUCING OUR NEW DEVELOPMENT!!
Work has begun at our new site in Aughton. Ground workers have begun excavating the land in preparation for the the plots' foundations to be dug and pilled.








Residential Development | Gaw Hill Lane, Aughton
25th August 2021 | Update
All 6 Plots are well under way now.
We have been working with our team of bricklayers, groundworkers and pilling company to get the development out the ground.
Work has really stepped up this week, with Mawson Pilling Ltd working wonders with getting 3 of our plots piled and prepped.

Residential Development | Gaw Hill Lane, Aughton
September, 2021
Preparing a site for the construction of a new build property involves many aspects of specialized sectors.
On 3 of our plots, the ground was not adequate for usual, standard foundations, this meant that we had to enlist the skills of Mawson Piling to pile the foundations deep into the ground.
Making decisions such as these is important for the integrity of the property and also so that the properties pass all building regulations with the council. With help from Crosshall Designs, the engineer is able to support our contractors to make safe and accurate decisions for the build.
Our groundworks team from KSO Groundworks did a huge job of clearing the ground and repairing the plots for the foundations and also the drainage network ready for the houses.

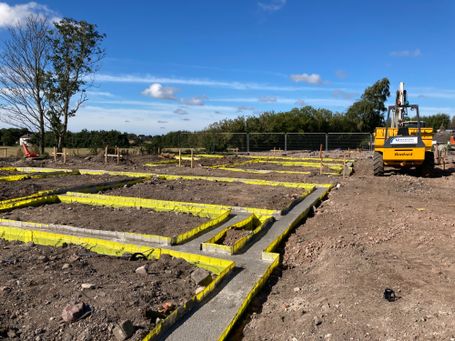

Residential Development | Gaw Hill Lane, Aughton
September 2021 | Update
People underestimate just how much waste comes from clearing a site and preparing it for a new home to be built!
Sites like these where 6 large detached properties are being built, means truckloads of debris is cleared away from site every day until the ground is a suitable depth and is prepared correctly.
Often after clearing away the unwanted ground, truckloads of fresh ground is brought onto site, this maybe hardcore, or stone or sand, whatever is needed to prepare the area correctly.
Specialist machinery is also important here, this isn't something that can be done with a spade! We are talking about hundreds of tonnes worth of soil and debris!


Residential Development | Gaw Hill Lane, Aughton
10th November, 2021 | Update
Lets talk Bricks...
Choosing what the external look of each of our properties will be like has involved many meetings and discussions between us, the developer and the architect. This has been an important part of the project so far, as its crucial we made the right decision.
Choosing a brick type or render type for not one but 6 properties is a big job! Many meetings and conversations between the developer, architect, local planning officers and us have allowed us to make these important decisions about the aesthetics of the properties and the finished cul-de-sac too.
We have used these bricks before at our Town Green Development. These Hampton Rural Blend are just beautiful and the colours will hopefully work so well with the windows and render.




New Build Residential | Gaw Hill Lane, Aughton
24th November, 2021 | Update
Plot 2 Has seen its floor joists installed. Our scaffolding team have been fantastic with making sure the site is safe and accessible for works to continue for all the trades.
Our team is working hard in the nice but cold weather to ensure the site progresses with speed but quality before the winter really takes over and the winter weather sets in.




Residential Development | Gaw Hill Lane, Aughton
2nd December 2021 | Update
This site is incredible for many reasons, but the one that stands head and shoulder above the rest, is the views from the first floor of Plot 3 and 4. Looking out over the West Lancashire countryside towards Liverpool and on a very clear day you can even see the rolling mountains of Snowdonia. That's pretty special.
The site has really taken off over the last 4 weeks. Plot 4 is ready for its' roof trusses to be installed on Monday.
Residential Development | Gaw Hill Lane, Aughton
6th December, 2021 | Update
Plot 4 has had their roof trusses installed this week! Skeet Crane hire have been fantastic with providing us with a crane and operator. The joiners and team have worked hard to ensure the roof was installed safely in just one day! Our joiners can now make great progress with the roof installations now and we will hopefully have a fully fitted roof by Christmas! Fingers crossed the British winter weather is kind to us!

Residential Development | Gaw Hill Lane, Aughton
29th December 2021 | Update
Our builders have been working hard right up until Christmas and again between Christmas and new year! Tiles are going down on the roof, stud walls have gone up on the first floor and insulation has been put up in the loft space.

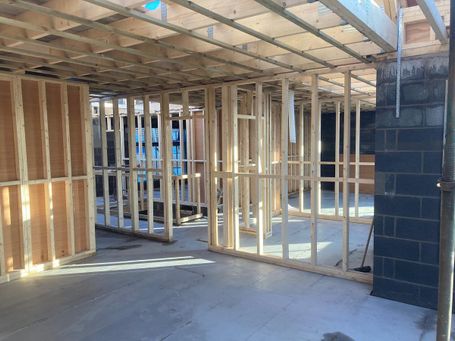


Residential Development |
Gaw Hill Lane, Aughton
6th January 2022 | Update
The new year brings a new development for the site, INTERNAL WALLS!
What a huge difference stud walls make in a property, the layout and feel for the plot begins to unfold and the clients are able to begin to visualise how the property will look once its complete.
Some clients aren't always able to visualize that finished look in their heads, but seeing the rooms take shape, they are able to begin to piece together where things will go, like switches and sockets, radiators and even beds and dining room tables!
Big changes like this really do make a difference and allowing our clients time to take in each development as it unfolds is crucial! As at the end of the day, this is going to be their home, we pride ourselves on ensuring that every last detail is discussed and reviewed wherever possible, to make sure that everyone is happy with each stage of the development.



Residential Development |
Gaw Hill Lane, Aughton
7th January 2022 | Update
The use of construction machinery is very important on site. These machines move large and heavy materials around the site which creates a much more productive workforce and a much safer working environment. We have designated staff members who operate these pieces of machinery as specialist licenses are need to ensure the machinery is used correctly and safely.

Residential Development |
Gaw Hill Lane, Aughton
11th January 2022 | Update
That view...
Evenings like this are just incredible at site! Who wouldn’t want to live here when you get views like this from your bedroom window! And this is one of the reasons why the properties will be having balconies! Truly breathtaking!
Lots has happened at site this week, the second lot of roof trusses have been installed and ready for the next phase of the roof installations!
More stud walls have gone in and rooms are ready for the first fix plumbing and electrics!




Residential development | Gaw Hill Lane, Aughton
17th January 2022 | Update
All 6 plots under construction are currently around 6 weeks apart. The reason for this phased building timeframe is to ensure a 'show home' is ready for prospective buyers to be able to view the property and see what they would be buying. By offering a 'finished result' helps buyers to visualise themselves living in the house.
A 6 week gap like this allows each trade time to finish their jobs off in one plot before moving onto the next. For example, as you can see below, windows have been installed on one of our plots this week. The roofer will be able to get the house water tight ready for the joiners to be able to finish their work. This then means the house will be ready for the plumbers and electricians to first fix the house before the joiners are back in to plasterboard the walls ready for the plasterers. When the plasterers have finished, the tilers can then make a start on the bathrooms and kitchen floors ready for the painters to paint the ceilings and kitchen area so the kitchen fitters can install the kitchen and the plumbers can second fix the bathrooms and so on.
This helps to ensure that there are as few trades working along side each other in one house at any time. It also helps the trades to flow on from each other and so far it has all gone to plan!

Residential Development |
Gaw Hill Lane, Aughton
10th February 2022 | Update
Plastering!
A plot of this size takes around 1 month to plaster from start to finish. There is so much prep work that goes into preparing a house for plastering.
A process called 'dot and dab' takes place on the solid walls where the plasterboard is 'glued' to the wall with a drywall adhesive. Compared to the stud walls where the plasterboard is screwed into place.
Plastering takes the plot one step closer to becoming a finished home and we couldn't be more pleased with the craftmanship so far from our sub-contractors. Their attention to detail has been second to none and we are very fortunate to work with such highly skilled tradesmen.
Our Plasters have been:
Mawdesleys Plastering
Residential Development | Gaw Hill Lane, Aughton
23rd February 2022 | Update
Underfloor heating installations, drop down ceilings, architraves and skirting boards. Just a few of the jobs that have taken place this week! Our sub-contractors have been working had to stick to the build schedule so that all the works on site can continue to flow on from one another.
Each plot has seen huge developments which is getting us one step closer to our end goal of 6 luxury detached properties.
Residential Development |
Gaw Hill Lane, Aughton
28th March | Update
Plot 4 has transformed over the past few weeks into an almost finished home ready for the developers to market for sale.
The views from this property's bathroom in-particular are truly breathtaking.
Our bathroom suppliers for this build have been:
City plumbing,
Victorian Plumbing,
Topps Tiles.
Our tilers and plumbers have been:
P Bentley ceramics
M P Plumbing and Heating

Residential Development |
Gaw Hill Lane, Aughton
30th March, 2022 | Update
And then there was a splash of colour!
We have worked closely with the developer to create a show home that feels like a 'home' from the moment you walk through the door.
By using the Farrow and Ball paint pallets, we have created a fresh, light and inviting property that any perspective buyer can walk in and envisage themselves living in.
Adding colour has added depth and warmth to all the rooms and once the carpets have been installed, it really will feel like a home.

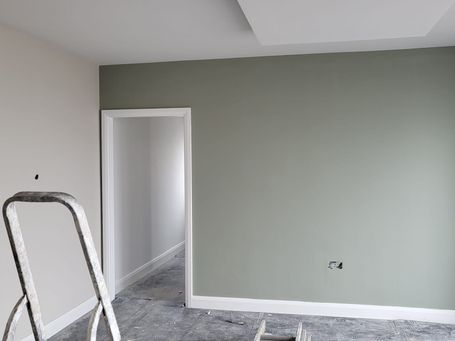

Residential Development |
Gaw Hill Lane, Aughton
May 2022 | Update
And the carpets are in!
They really do transform a house into a home don't they!?
The LEDs around the property have been added to add contemporary lighting to this stunning million pound home.
The stunning contemporary kitchen has been designed by Birkdale Kitchen Co. It is a Leicht kitchen with a Quooker tap and Neff appliances.
The kitchen has been installed by Birkdale Kitchens Co reliable and skilled kitchen fitters.



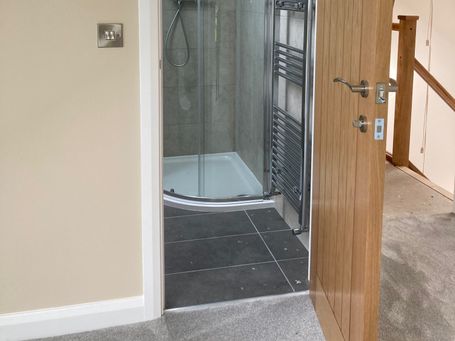

Residential Development |
Gaw Hill Lane, Aughton
17th May 2022 | Update
A show stopper landing pendent light!
These houses have the most stunning entrance, hallways and double height landing, that is just screaming out for a statement pendant light like this one that is being installed in the show home.
the light can be seen from the road outside the property which adds an even more impressive element to these houses.
Light supplier:
Lavish Homes
Electrician:
A C Electrical
Residential Development |
Gaw Hill Lane, Aughton
6th June 2022 | Update
Groundwork transformations have taken place this month. The porcelain tiles have gone down around plot 4 and turf has been laid and plants added to the boarders.
There is still plenty to finish off on this plot but it is starting to look truly beautiful!
The multiple bi-fold doors open the back of the property, which makes the kitchen diner feel huge! The house flows straight out into the garden and its breathtaking!
We have tried where possible to match indoor and outdoor tiles as closely as possible so that we retain that feeling of fluidity in the properties.
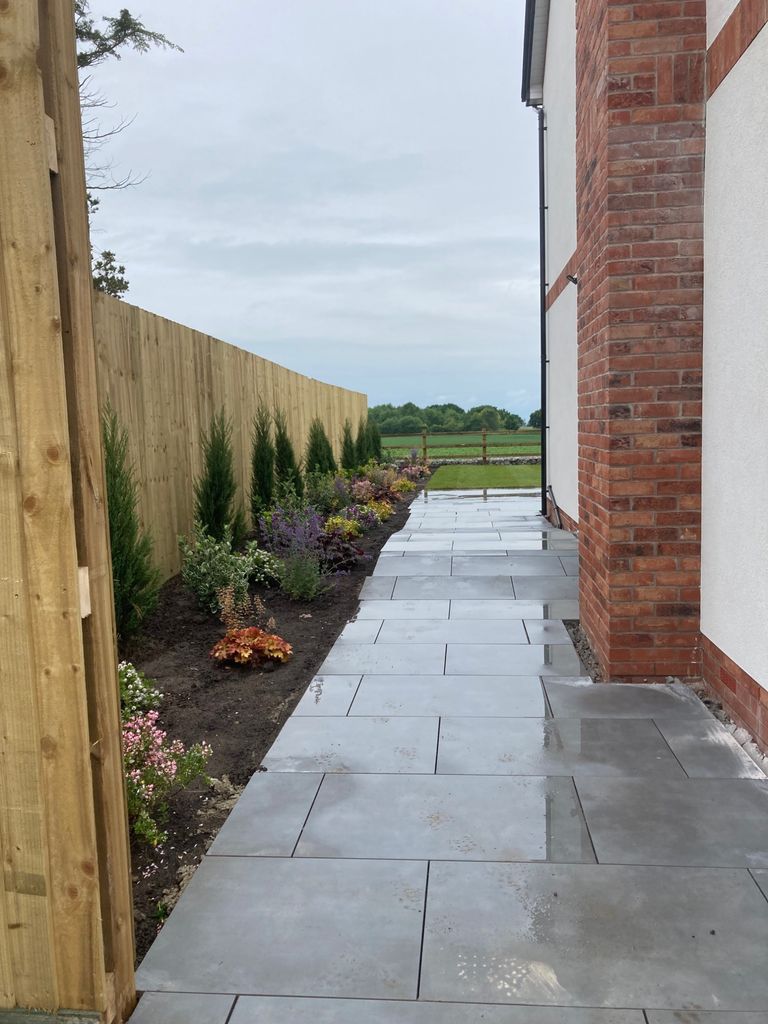




Residential Development |
Gaw Hill Lane, Aughton
July 2022 | Update
Some more stunning images of our show home.
The plot's utility rooms have been designed by Howdens Joinery. They have been chosen to compliment the kitchen, tiles and colour pallet chosen for each individual property.
Each house is slightly different in appearance, some are fully rendered, some are fully brick and some are half brick, half rendered. This adds some individuality to each property on the cul-de-sac.
To comply with building regulations, a fire screen and fire door had to be installed in each house, to ensure that the houses were safe in the event of a fire. By using safety glass, rather than an opaque material, as soon as you step foot through the front door, you are able to see straight out onto the garden.



Residential Development |
Gaw Hill Lane, Aughton
October 2022 | Update
These Leicht Kitchens are absolutely stunning! The contrasting tiles add something special to the kitchen spaces too.
The sunken sinks and pop up sockets make these kitchen that bit more special.
The handy and functional pop up sockets allow for easy access to charging facilities and also the use of small appliances on the counter top, but with in seconds they can be pushed away and out of sight.

Residential Development |
Gaw Hill Lane, Aughton
October 2022 | Update
The finishing touches are out of this world. Using a crisp while stone to edge the properties against the porcelain tiles finishes the job off nicely. allowing for water drainage too is an added bonus!
The feather edge boards used to build custom fences and gates on each plot is finished with trims. These trims have been used to finish the job off nicely, and makes these fences and gates look the part!
Residential Development |
Gaw Hill Lane, Aughton
7th November 2022 | Update
Plot 5 on this site is beautifully unique. This plot is an L shaped property which offers a different layout and room configuration.
On the ground floor, the property has a spacious entrance hall, large living room with bi-folds that open onto the garden, a kitchen/family room and a large utility, store/pantry, down stairs toilet and additional room that would make a perfect home office.
This property has a wonderful large master en-suite that boasts both a free standing bath and a walk in shower. The main bathroom also has this bonus feature.
All our properties have spacious double rooms and there isn't a box room in sight!
Residential Development | Gaw Hill Lane, Aughton
10th November 2022 | Update
The hard and soft landscaping has been a huge task on site, as each house completes, the groundworkers work hard to transform the surrounding landscape into something truly beautiful. The plots are tiled, turfed and boarders filled with shrubs all ready for our clients.
The rendering on these properties is absolutely stunning- the time, care and effort that has gone into making these houses look this good, as you can imagine, has been alot!
Residential Development | Gaw Hill Lane, Aughton
11th November 2022 | Update
And just like that Plot 2 is complete!
These houses are so fortunate to have the views that they do from every window! making these houses even more breath taking from the moment you step inside.
The statement landing pendant light looks incredible against the oak staircase. The LED strip lighting highlights the room and adds even more light into these huge rooms.
Another stunning kitchen showcased here by Birkdale Kitchen Co. and bathrooms which are fitted with high quality Grohe taps, baths and showers. Each bathroom is fitted with a anti-fog mirror to add that extra bit of luxury to the property.




Residential Development | Gaw Hill Lane, Aughton
January 2023 | Update
A sneak peek into plot 6! Our properties follow a similar blueprint. However, the interior kitchen style and exterior look has been chosen specifically for each property so that they have their own identity.
Residential New Builds |
Gaw Hill Lane, Aughton.
30th January 2023 | Update
In this property, we decided to give the bathrooms a bit of a mix up- we changed our tiles to a darker grey. and changed the vanity unit from grey to white. By doing this it's given the bathroom a stand alone look and we are really pleased with how its turned out.
The loft rooms have surprisingly spacious en-suites. Decent sized shower, toilet and wash hand basin. they are also fitted with a light up mirror.
With these rooms having a Velux roof light in them, this helps to create a light and airy feel to the rooms, especially given that they have sloped ceilings which restricts head space.
Residential New Builds | Gaw Hill Lane, Aughton
7th February 2023 | Update
Take a look here at our stunning craftsmanship to the external look of our properties. Windows built and installed by 'The Glass Man' based in Burscough, and rendering completed by 'Mawdesley's Plastering'. We LOVE how it has all turned out.
Residential New Builds | Gaw Hill Lane, Aughton
February 2023 | Update
Clean cut edges, attention to detail, the groundworks at this development have gone above and beyond to make sure the surrounding areas of the new properties look as good on the outside as they do on the inside. The use of porcelain tiles, will keep the properties on trend for many years to come.
Residential New Builds | Gaw Hill Lane, Aughton
February 2023 | Update
Two absolutely stunning kitchens, supplied and installed by Birkdale Kitchen Co. Two different styles, but equally beautiful. When working with different shaped rooms or unusual room layouts and lighting, its important to not just 'Copy & Paste' designs from one property to the next, so with Plot 5 we tried to offer something a bit different. Corner shelving, a peninsular rather than a kitchen island and wooden look floor rather than large tiles are just some examples of the differences and changes we made in this Plot.
Scroll down to see another one of our kitchens for a comparison in design.
Residential New Builds | Gaw Hill Lane, Aughton
February 2023 | Update
Down Stairs Loos and Utility rooms- not the most exciting rooms in a stunning 5 bed detached, luxury home. However, by making sure these properties had these necessities was important to us. These plots could potentially become very busy family homes, so having a separate room for laundry, coats, dirty shoes, and a down stairs loo for visitors is a wonderful luxury which would be appreciated by most.
Residential New Builds | Gaw Hill Lane, Aughton
February 2023 | Update
The living spaces have been designed to be calming and simple, the perfect colour pallet for a prospective owner to be able to walk into the property and picture themselves living there.
If a designer puts too much of their own taste into the property, a buyer will not be able to envisage themselves living in the property.
Another reason for the neutral colours chosen for the houses, is so that buyers can easily put their own design stamp on the properties relatively easily.
Residential New Builds | Gaw Hill Lane, Aughton
February 2023 | Update
Lets talk bathrooms!
We are delighted with how fantastic our bathrooms across all 6 properties have turned out. We worked closely with Topps Tiles, City Plumbing and Victorian Plumbing and Bentley Ceramics to create these luxurious bathrooms.
We need your consent to load the translations
We use a third-party service to translate the website content that may collect data about your activity. Please review the details in the privacy policy and accept the service to view the translations.









